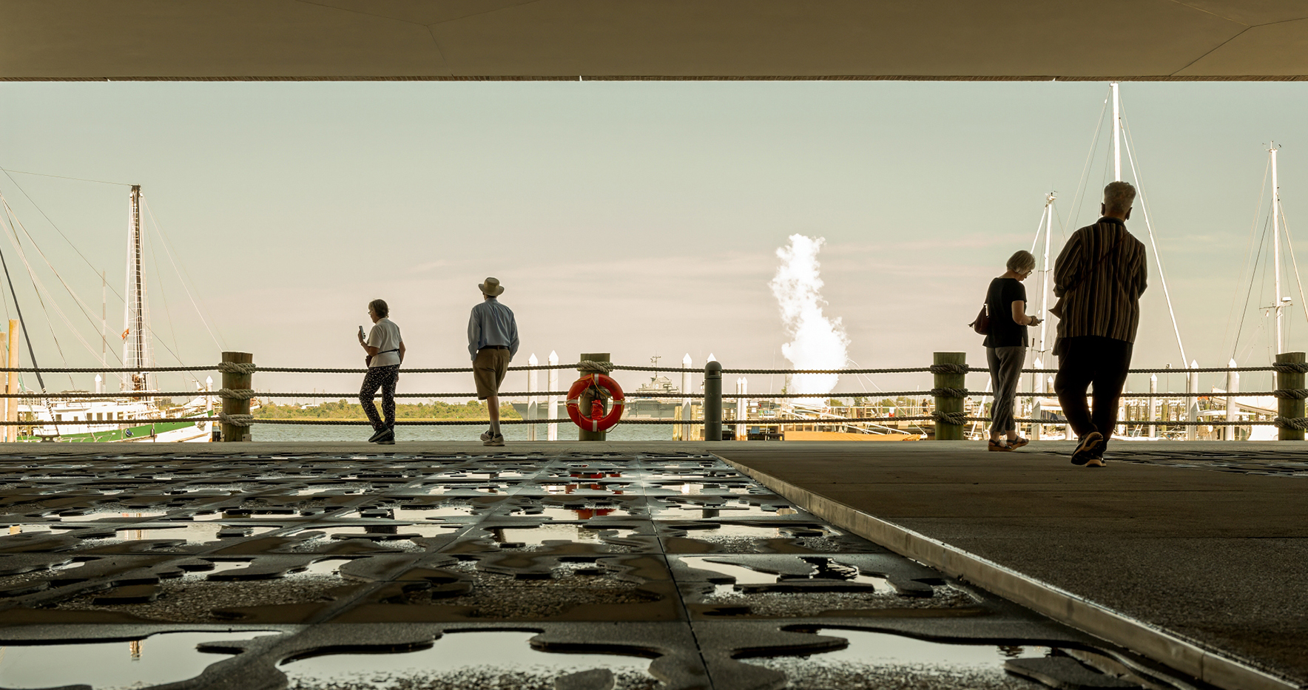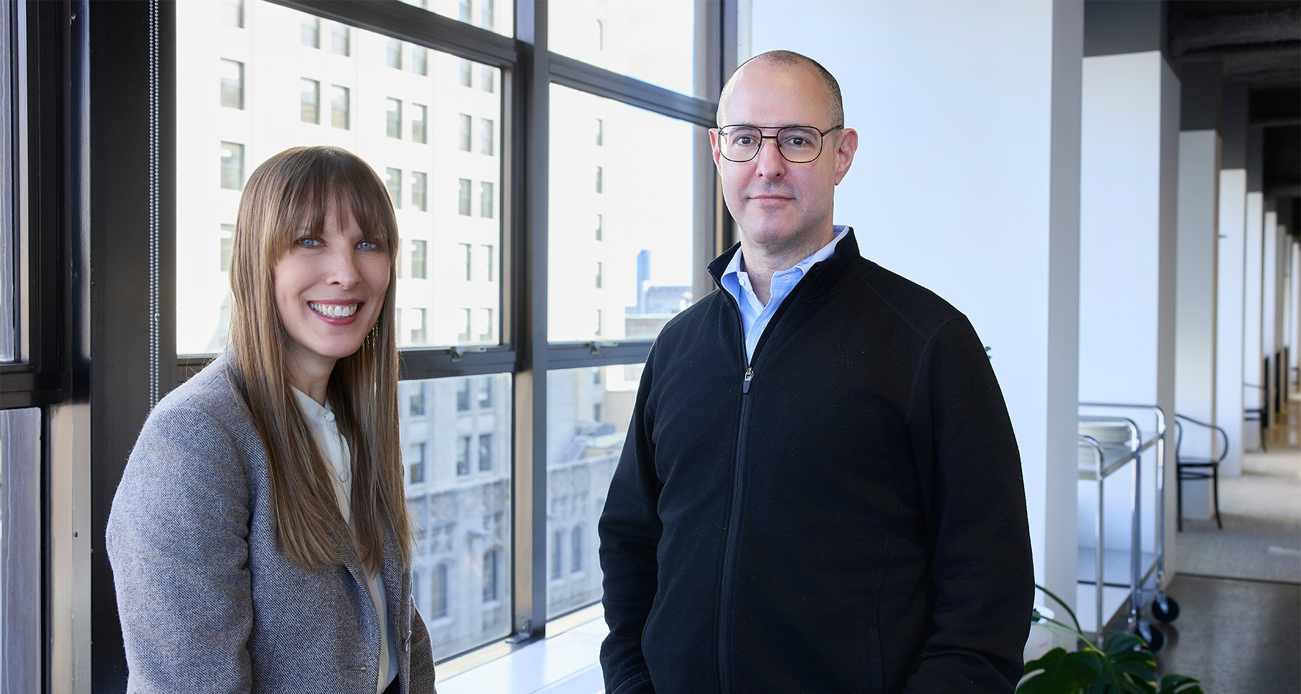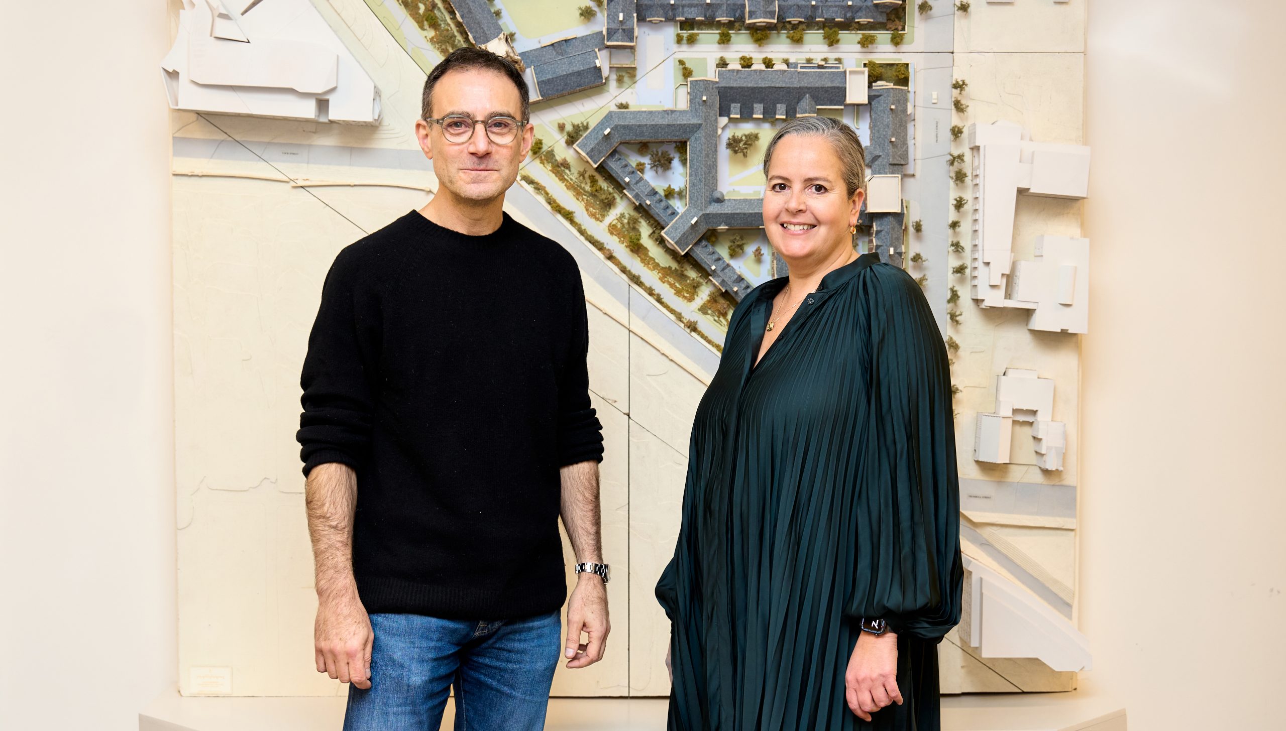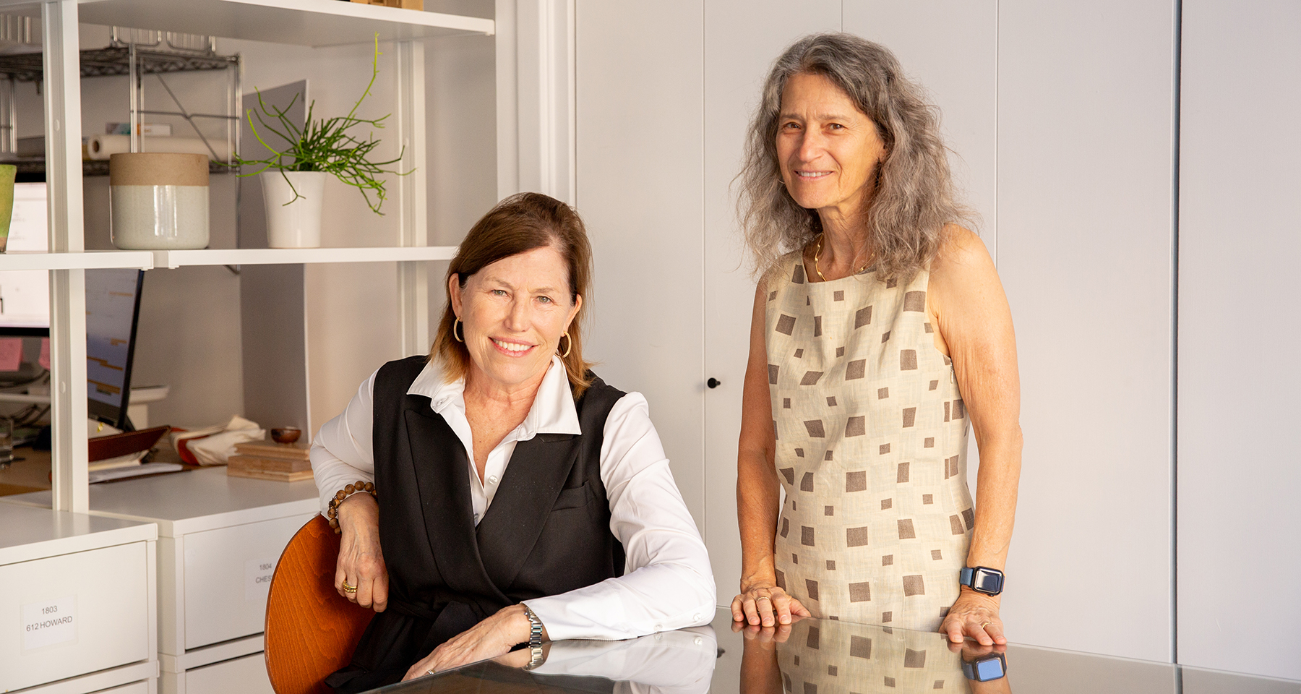From the Architect: How Transparency Transformed our Firm
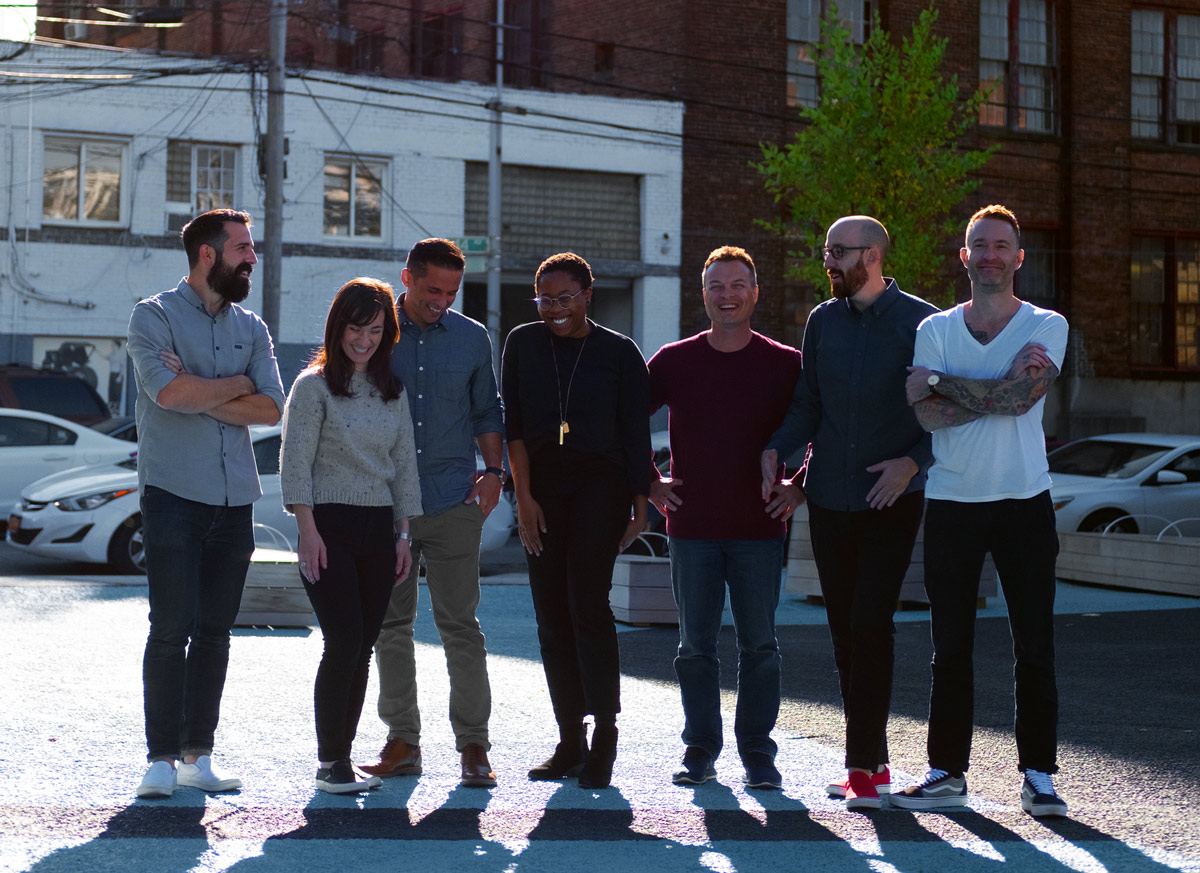
In architecture school, we were always taught to keep our knowledge and ideas hidden under a veil of secrecy from other architects – and certainly from our clients. I assumed that it was based on the idea that if we isolated ourselves from other professionals, our art wouldn’t be affected by their influences. Or maybe it was the idea that if a client already understood the concepts we believed, then they wouldn’t have a need for us. I’m honestly not 100% sure what the logic was, but sadly, that was how we ran our studio — an architecture, interior and, brand design shop — for the first five years.
During that time, without utilizing a network of our peers, we felt like we were spinning our gears. We were working with the same tools we had learned in school instead of learning from our colleagues who were innovating and moving the industry ahead. We were devoting all of our marketing efforts to try to get published in design publications instead of speaking to our ideal clients. And we were struggling to sign up new projects and to make them profitable.
All of this, of course, led to additional stress, lack of sleep, and burnout for our team.
When we finally made a conscious effort towards transparency, everything changed.
Using structural gymnastics, a column-free, simple shading area protects occupants from the summer sun on Long Island Sound.
Through fellow colleagues, we learned about new software that radically enhanced our design process and teamwork. The new software allows us to better communicate design details with contractors, gives us the power to provide a helpful VR experience to clients and gives our team better resources for collaboration.
Through our existing clients, we learned how to better address the pain points they were having throughout our design process. We were able to isolate some of these challenges and we began creating resources that help us to educate the client about our design process, allow us to be up-front about our projected costs and enable us to provide realistic expectations on timelines.
Through business operations consultants, we learned how to steer the studio back towards financial stability. We now meet weekly with a team of these consultants who focus on helping small firm architects grow. Their knowledge has guided us to build better systems for our entire business operations including bookkeeping, business development, project management, team building and, marketing.
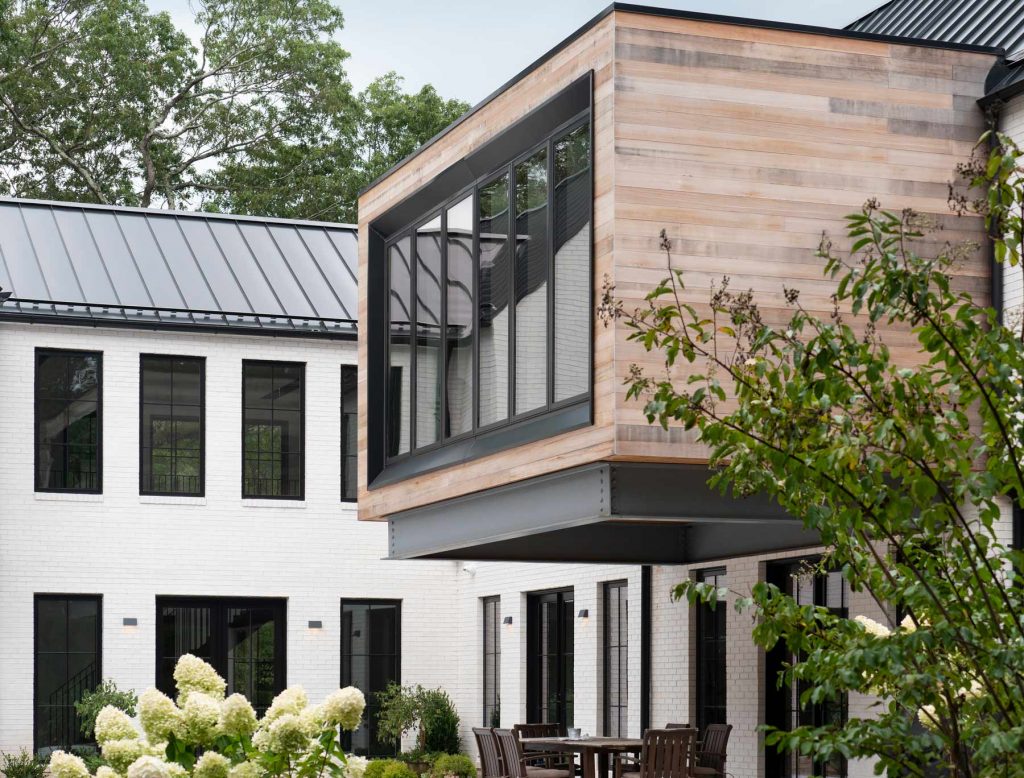
None of this would have happened if we hadn’t put our egos aside, embraced our vulnerably, and asked for help!
Ever since we lifted the curtain, we have seen a radical shift in almost all parts of our studio. Our business operations are turning the corner, the results of our marketing efforts are exploding, and there is a new level of excitement among the team.
While we haven’t all been trained this way—sometimes, quite the opposite—we are certain that embracing transparency and asking for help is a key factor in improving our overall business.
Not to mention, it’s just way more fun to come to the studio everyday to a room full of curious, engaged designers than it was to dance around our egos all the time!
West Beech is a sustainable, single-family home in the West End of Long Beach, NY.
John Patrick Winberry is a partner at The Up Studio and a Brick & Wonder member.
Top photograph by Alan Tansey.

